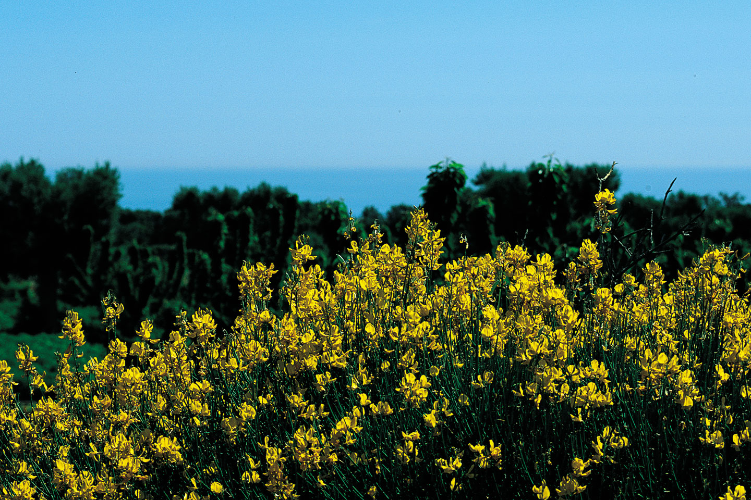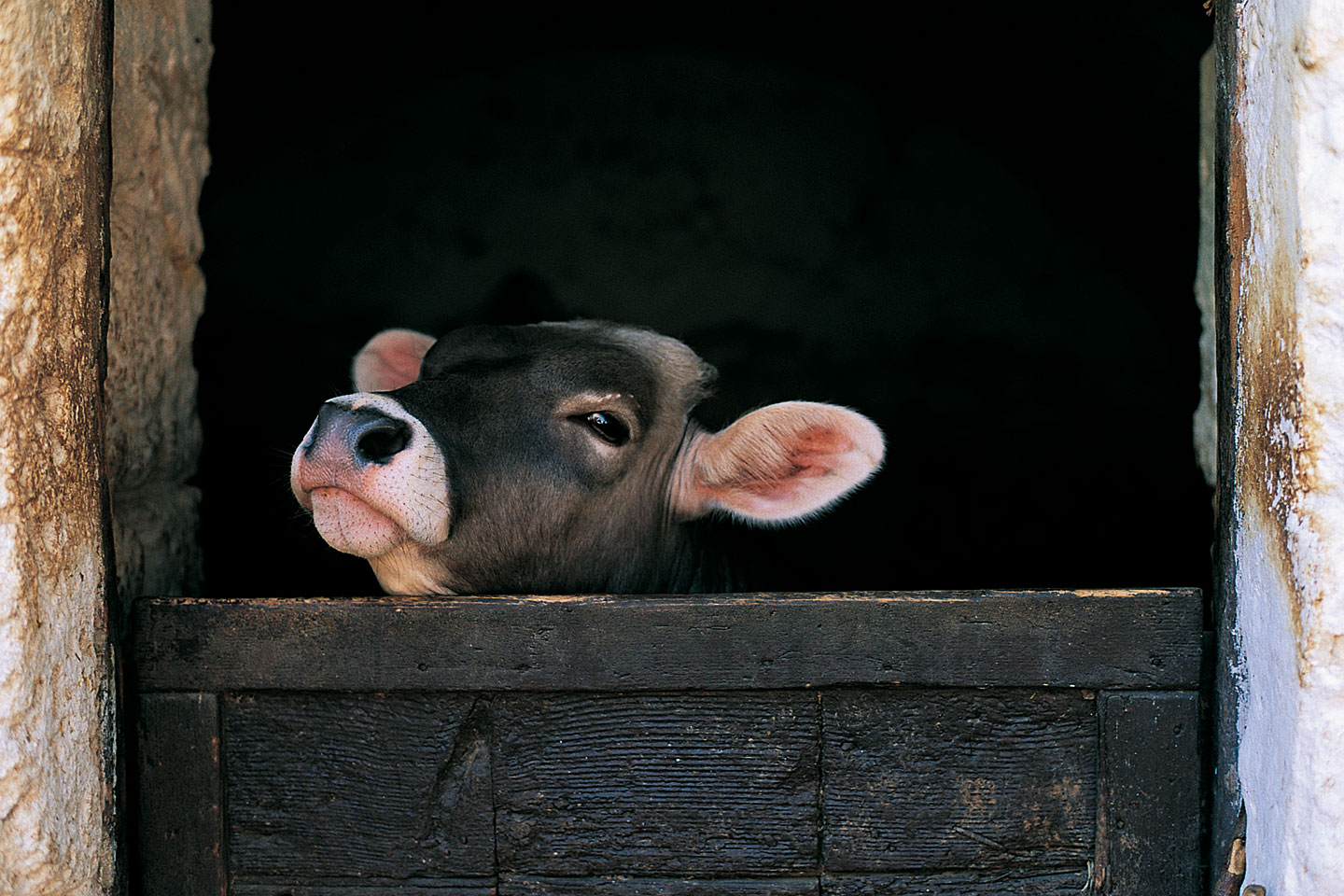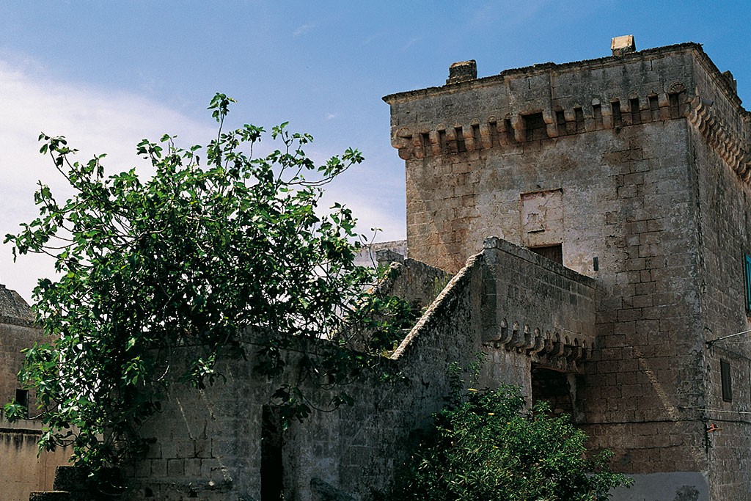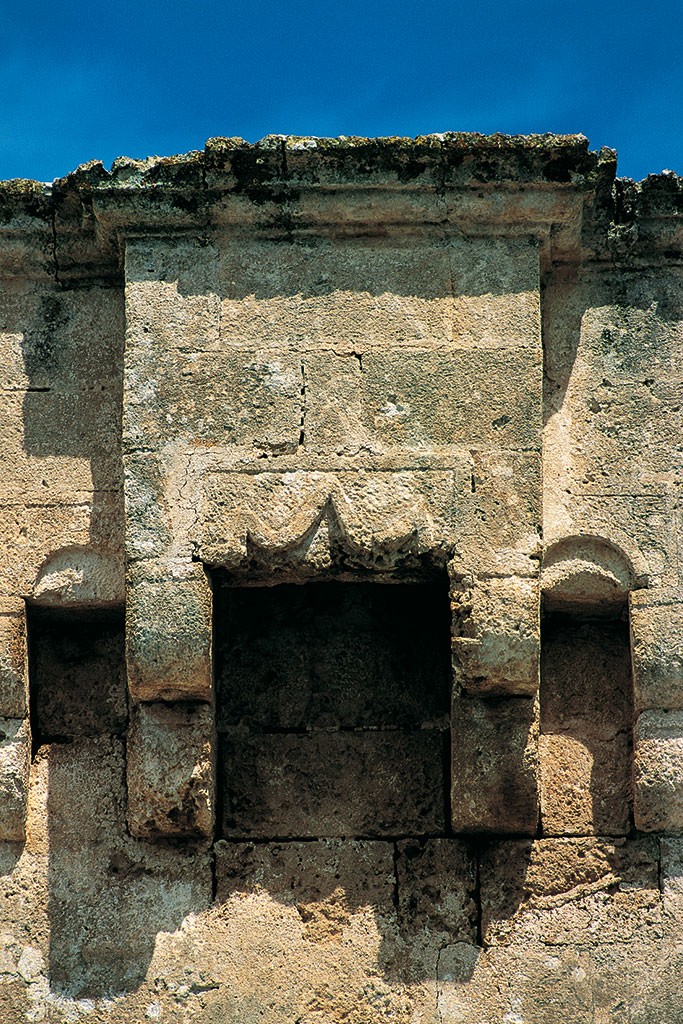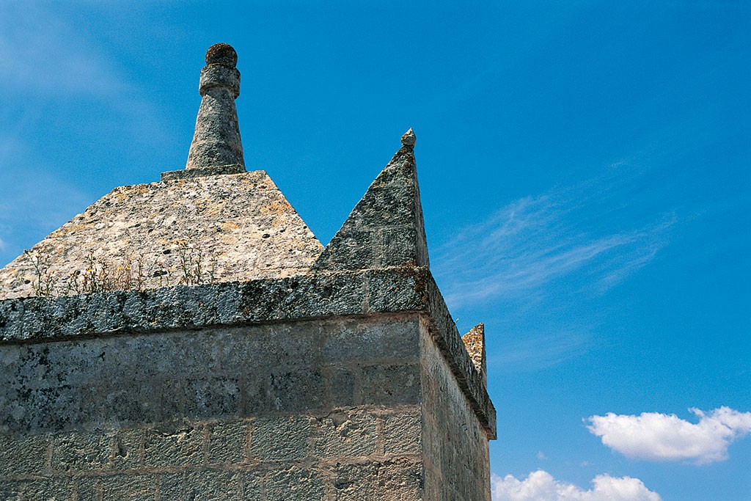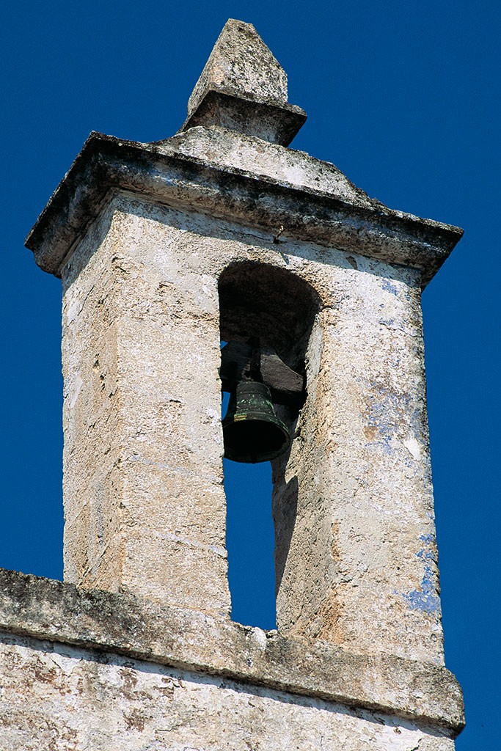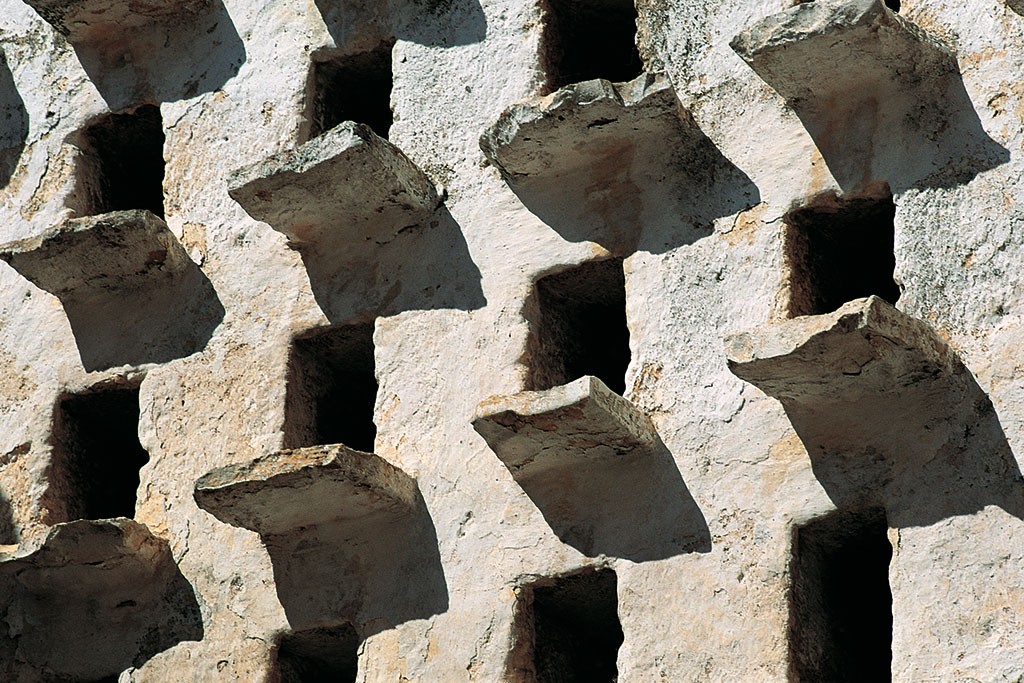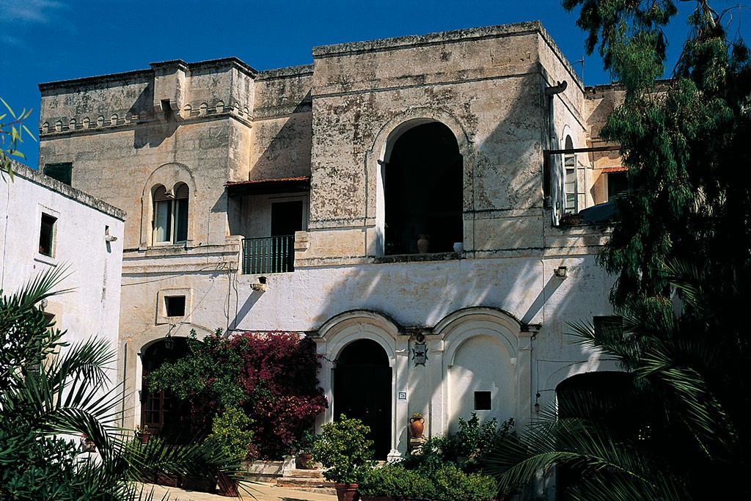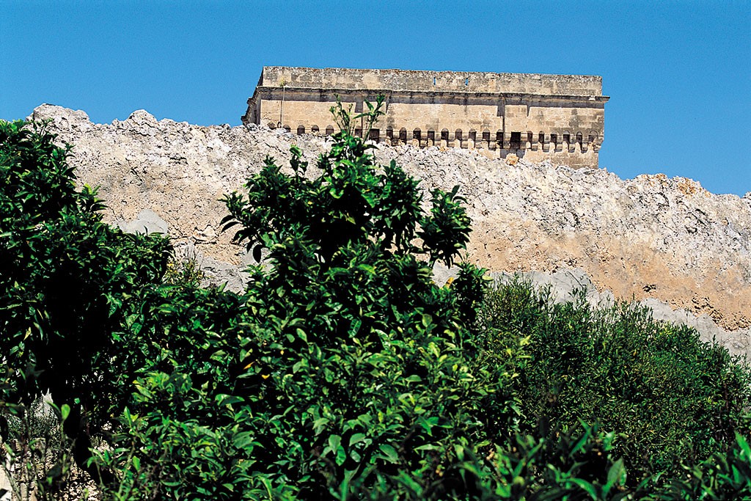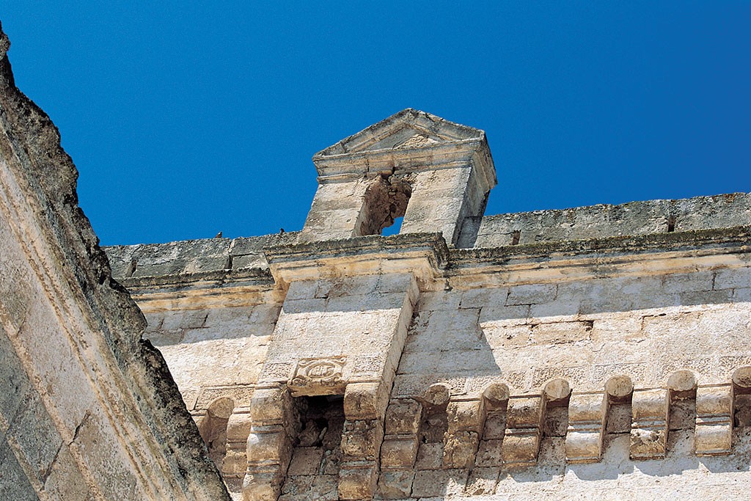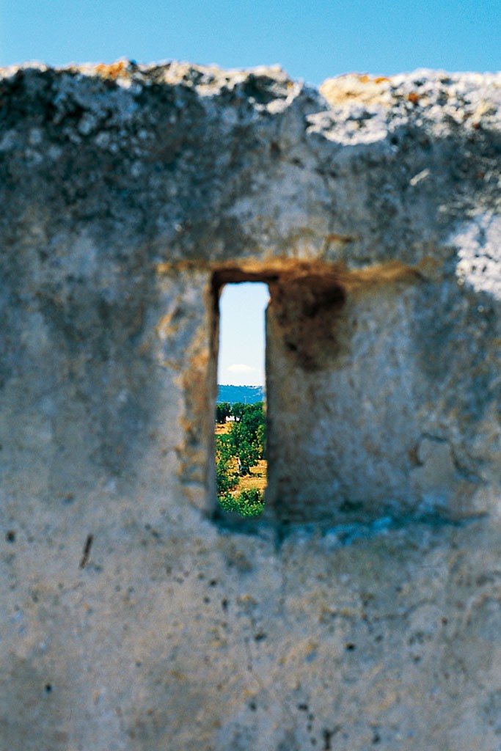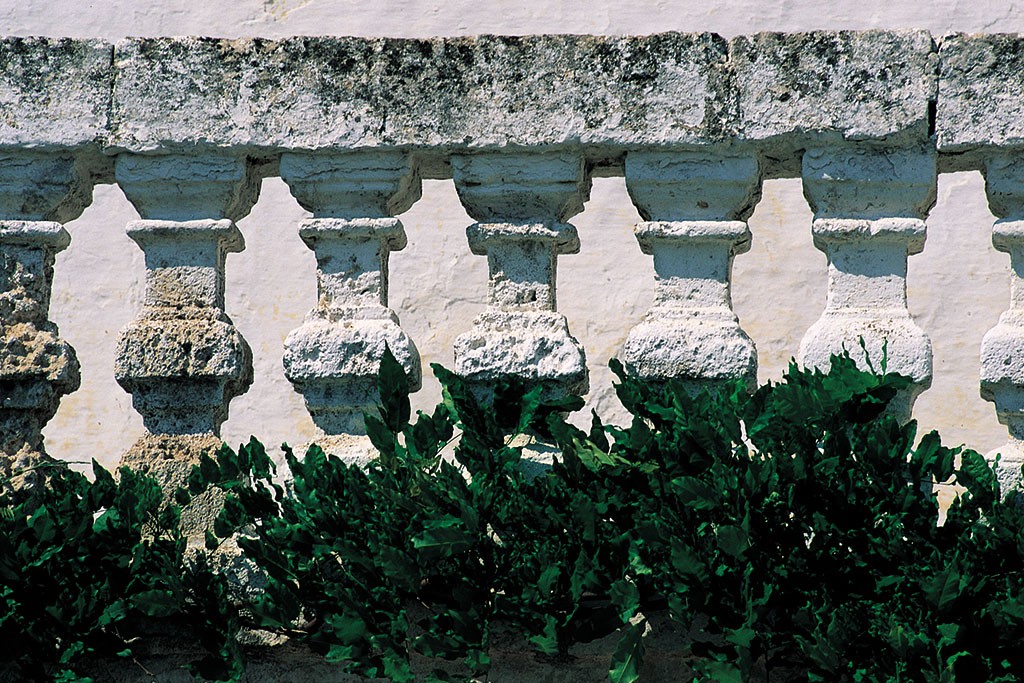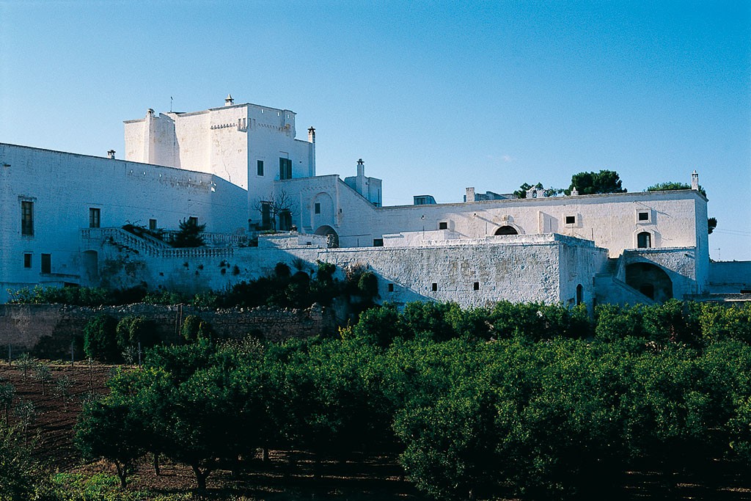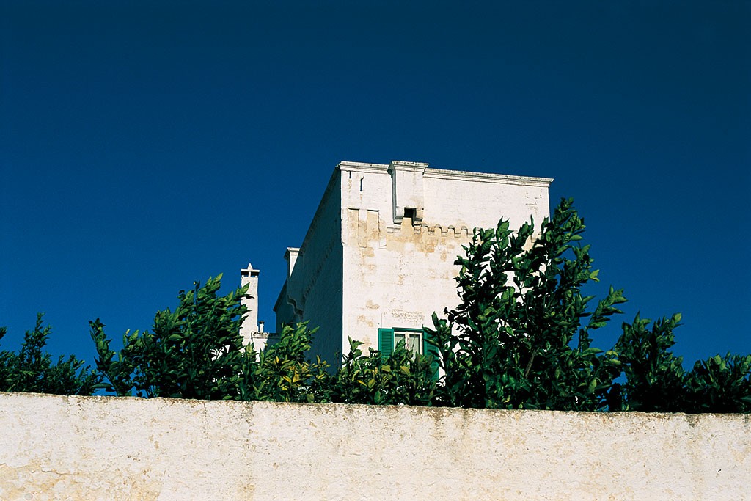A plunge into the sweet ‘Marina Monopolitana ‘and one can admire the wonders of Masseria Garappa that still today preserves its unaltered fortified architecture. Not far from here in the contrada (district) of the same name one can also find Masseria Losciale, which despite losing its original defensive look, preserves all the charm of a bourgeois villa. Masseria La Mantia however is quite different with its distinctive lines of a coastal watchtower while Masseria Lamalunga is a rural complex that was built on a pre-existing typical ‘lama’ (a furrow carved by acidic rainwater eroding the underlying limestone rock), an ancient river bed and a kingdom of wild vegetation.
Masseria La Mantia
In the heart of peaceful countryside stands Masseria La Mantia that recalls the architectural rules of a medieval manor house. You will be fascinated by this simple but dominant tower that dates back to the 16th century and which dominates the surrounding area, over time evolving in function to its ever increasing needs. The austere ancient nucleolus with its crowning full parapet is graced by an original sequence of full-bodied corbels and equipped with a typical defensive system, of which machicolations, hidden by refined decorations that confer lightness and dynamism. The solid external staircase which ends on a small stone bridge (which was originally a drawbridge) provides access to the first floor and the second building. This drawbridge, which was added to the tower later, looks like a large parallelepiped with small balconies and large arched entrances on the ground floor. Therefore, Masseria la mantia can be considered a document of post-feudal society where the old fears were clearly linked to the continuous incursions along an easily penetrable coast. Probably, this type of tower would have had a sighting and signalling function even before the intervention of the vice-regal in the 16th century, designed to prepare the tower’s defence. These structures were built in a five kilometres range from the coast and in particular strategic positions. La Mantia owned by the noble Martinelli family, presents a modest courtyard that connects the different constructions, such as: rooms which are still inhabited, old buildings once used as bathrooms and lastly a particular tower, a sort of dovecote with pinnacles accessible from the terrace resembling a factory with more complex functions. It is a good example of spontaneous design with oriental elements of typical rural architecture.
Masseria Losciale
At a glance today this complex structure still appears partly a Masseria and partly a bourgeois villa. Well preserved in its profile of an agricultural citadel, built on a pre-existent rupestrian settlement. Its name is linked to the many “sciale” (cold springs) near to the sea. The main activities of this area were the cultivation of olive trees and breeding of animals. From the 1600s these lands belonged to the noble Martinelli family originally from Salerno but that lived in Monopoli. Its powerful perimeter wall is interrupted only by two modest but rich entrance gates with a walkway. These entrances are truly interesting, unique elements that display features of the late-sixteenth century that are still intact.The central nucleus of the tower now engulfed by numerous additions is located in the central part of the manor house and on three floors. With all probability the sides of the tower arose from the original ground floor construction according to an engraving on the machicolation which places the date to around 1663. While other substantial extensions were made only around the middle of the 18th century other alterations came about in the 19th century. But the final layout was reached only in the early decades of the last century. On the long courtyard you will come across a little church with a gracious bell gable. A plaque at the center of the portal recalls that the church was exempt from the right of asylum by the command of Ferdinando IV, King of Naples a great privilege granted to the Martinelli family. Within the walls and as you follow a small downhill slope you will be able to admire a number of frescoes, which are still clearly visible before reaching an oil mill carved out of the rock. The entrance is dominated by a lunette depicting the Virgin with Child, that bears the engraved letters HRTS.
Masseria Garrappa
It can be considered small yet it stands out like a great watchtower amidst the Monopolitan ‘marina’. This masseria in all probability belonged to the Garappa family that managed its fortunes from the mid-1600s onwards. It is a tower enclosed by a stone wall that probably dates from towards the end of the 16th Century. Today it is partially enclosed by a defensive wall and the present building is sited on the original tower, constructed from stone and perhaps dating from the late 16th Century
This compact masseria consists of a ground floor, a mezzanine and a first floor. The external central staircase is of two flights and was once equipped with a drawbridge which today has been substituted by a fixed one incorporated into the stonework. This almost obliges visitors to avoid the ground floor and instead be directed to the upper floors of the manor and into the home of the ‘massaro’ which is made up of four rooms. The entrance is defended by a large embrasure on which is engraved with the Christological monogram IHS (Iesus Hominum Salvator) and by a system of open embrasures in the open parapets. A series of arches, with delicate floral motifs and corbels, embellishes, and gives dynamism to the serious and solid building. In addition, a bell tower with a cross, lacking a bell and the other embrasures are arranged irregularly are an integral part of an ingenious defensive system. A short distance from the main entrance there is a chapel. Only a stone cross marks its simple façade, while the portal is embellished with a profile of the seventeenth century. The gable houses a small statue of the Virgin on a throne, now irreparably damaged. Next to the chapel, is a citrus grove, where stands a pergola and ‘cataletti’ in stone, once used for natural irrigation. The farm owned by the Cofano family of Monopoli, today, for the most part restored, has been converted into a beautiful tourist resort.
Masseria Lamalunga
Wrapped in the whiteness of his plaster, the austere masseria Lamalunga still retains the original elements of fortification intact: embrasures, machicolation, battlements and a high wall, which standout from the main nucleus of the tower. Next to the tower side elements have been well integrated into the structure which includes a mezzanine and a first floor. The uncompromising and majestic complex, that unequivocally expresses the sense of the peasant culture, is built on a pre-existing group of caves, of which the area is rich together with ‘lame Mediterranean’ (lame-shallow furrows created by the erosion of the underlying limestone rock by rainwater) once used as dwellings or shelters of nomadic shepherds. Having been continuously inhabited it has preserved the memory and prevented the damage caused by neglect. It belonged to the noble families Manfredi and Ghezzi, originally natives of Taranto. A wide staircase to the right of the entrance of the court takes you to a wing adjacent to the tower, probably added in the 18th century, where you alternate between stately rooms and those for everyday use. The long external balustrade overlooks the large courtyard. Around which are a number of storerooms with vaulted ceilings, some of which were dug out of the underlying rock. Also of interest are the surviving parts of an old well, with refined stone decorations and masks. From the outside of the farmhouse is marked by a small bell tower devoid of a bell. At the base of the tower is a large room, once used as an oil mill that holds a precious stone bath and an system of mill stones which are still intact. The olive mill is carved out of the rock, however as it is external to the structure access is effected by climbing a steep staircase. To the rear of the masseria there is a large area that connects a small citrus grove and a charming church, featuring a bell gable.
Events in Monopoli

Visit Monopoli: the presentation video for the 2024 events season.
7 February 2024This year again, the City of Monopoli participated in BIT24, the International Tourism Exchange, to present the calendar of events for…
Read More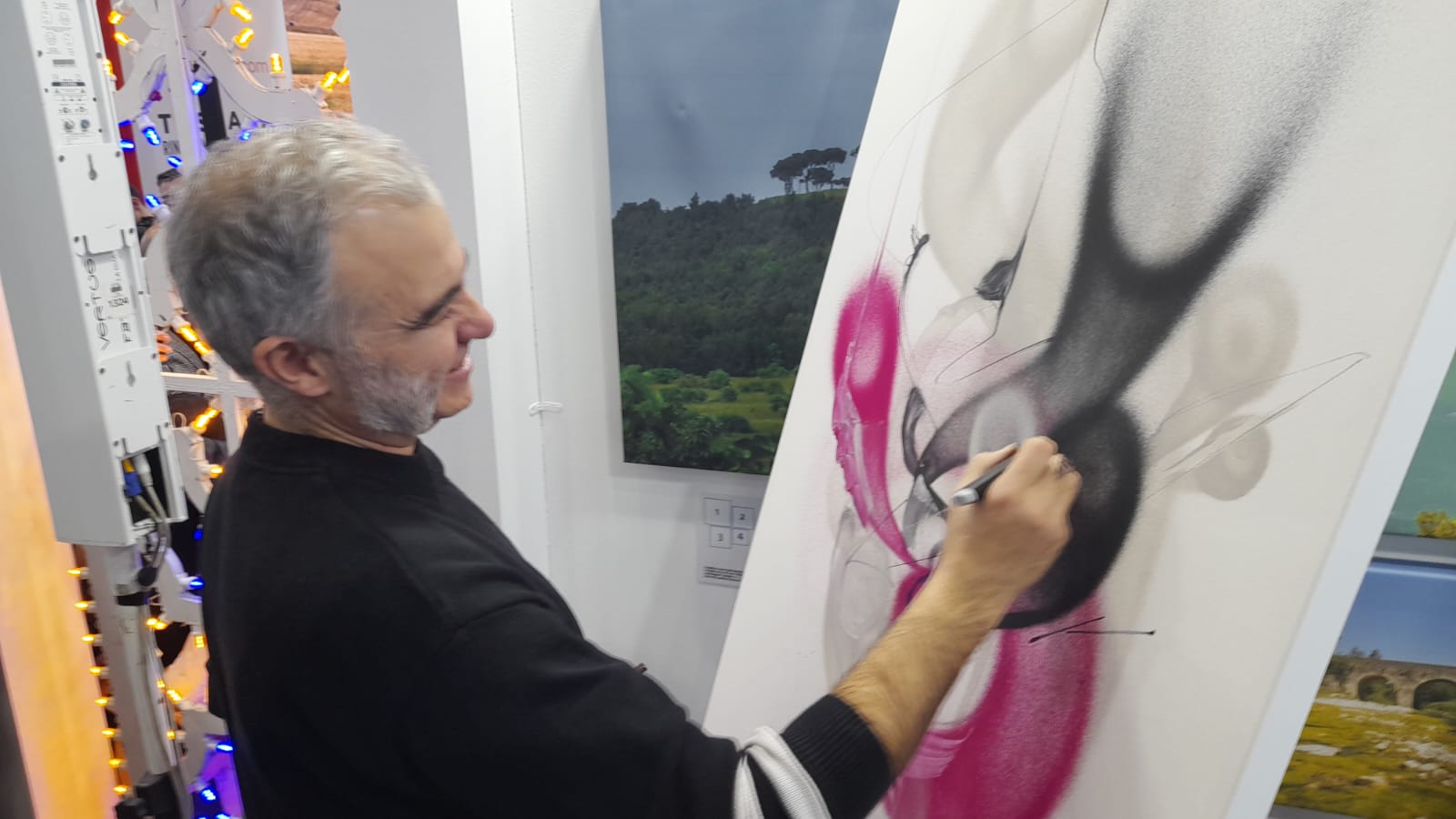
The great exhibition on the History of Urban Art
5 February 2024IN MY NAME above the show, the international exhibition of Urban Art scheduled from 19 July to 3 November at the…
Read More
Bit 2024: Presentation of the City of Monopoli’s tourist events
5 February 2024A long calendar of events, music, theatre, exhibitions, meetings with authors and traditions that will accompany citizens, visitors and tourists until…
Read More
PhEST returns from September 1st to November 1st
24 July 2023Kicking off from 1 September to 1 November in Monopoli, Puglia PhEST – an international photography and art festival that dedicates…
Read More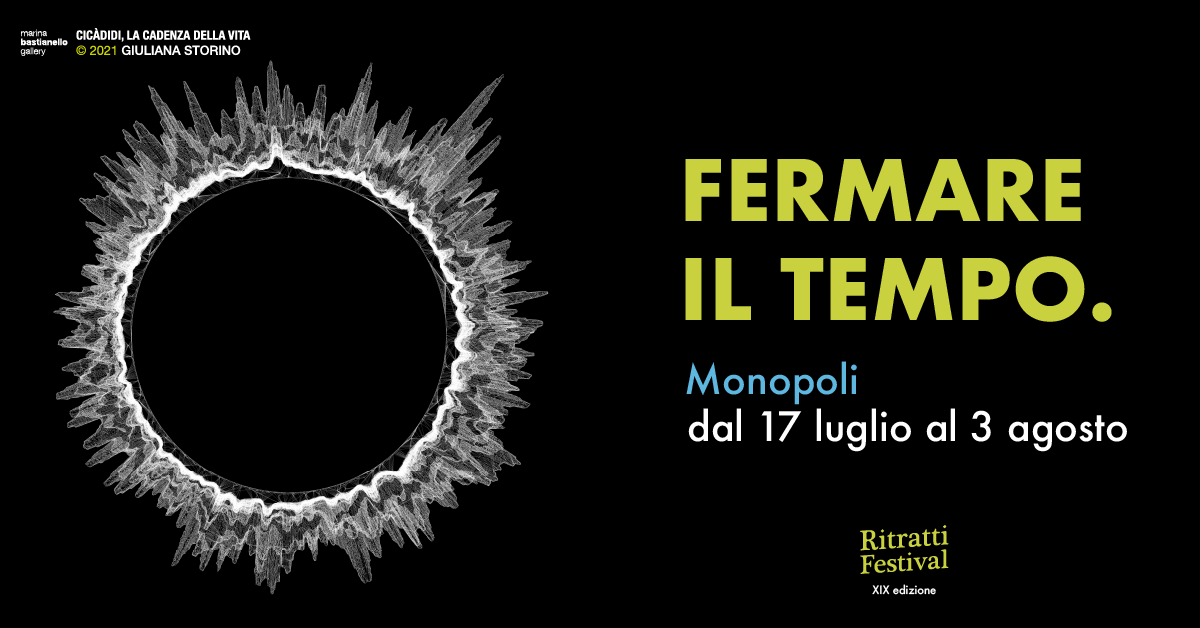
“Ritratti Festival” returns to “stop time” from 17 July to 3 August 2023
14 June 2023Determined to “fermare il tempo,” the Ritratti di Monopoli Festival captures moments in an artistic project that explores various aspects of…
Read More
REFVGIVM PECCATORVM, exhibition at the Bomb Shelters
16 May 2023The term Refugium peccatorum – the Christian title given to the figure of the Virgin – designates icons and sacred places…
Read More